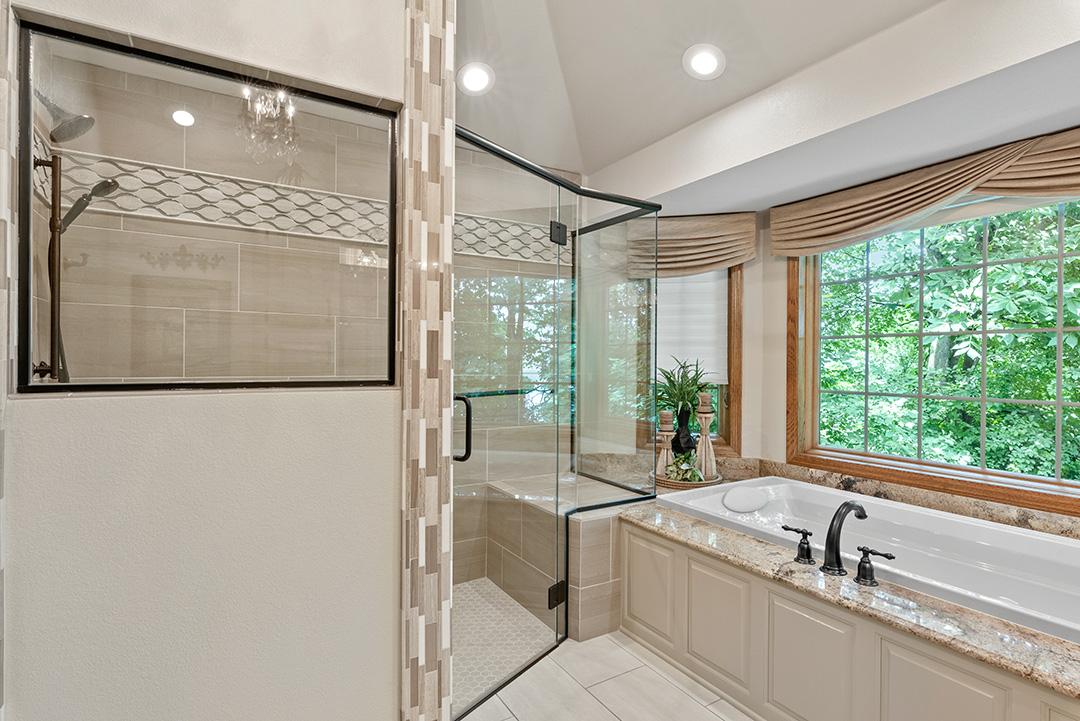When you have a large family, maximizing your living space becomes a top priority. The basement presents a fantastic opportunity to expand your home’s square footage and create functional areas that cater to everyone’s needs. At AB & K Bath and Kitchen, a locally owned and 5-star rated home remodeler serving SE Wisconsin, we specialize in helping families transform their basements into versatile and inviting spaces. In this blog post, we’ll share basement remodeling ideas specifically tailored for large families. Let’s dive in!
1. Create Separate Zones
Designating specific zones within your basement helps organize the space and caters to the different needs of family members. Consider these zones:
- Entertainment Zone: Set up an area for watching movies, playing video games, or hosting family game nights. Include comfortable seating, a large TV or projector, and storage for media equipment.
- Play Area: Dedicate a section of the basement to a playroom for younger children. Include storage for toys, a soft play mat or carpet, and age-appropriate furniture.
- Workout Area: Create a space for exercise with gym equipment, mats for stretching, and storage for workout accessories.
- Study or Home Office: Designate a quiet corner for studying or working from home. Include a desk, ergonomic chair, and sufficient lighting.
- Storage Area: Allocate a portion of the basement for general storage to keep the main living areas clutter-free.
2. Add a Multi-Purpose Room
A multi-purpose room offers great versatility for large families. Consider these ideas:
- Guest Bedroom: If you frequently have overnight guests, consider adding a guest bedroom with a comfortable bed, storage, and a private bathroom if space allows.
- Home Theater: Create a home theater experience by installing a large screen, surround sound system, and cozy seating. This room can also double as an additional entertainment space.
- Craft or Hobby Room: If your family members enjoy crafts or have specific hobbies, dedicate a space with storage for supplies, a worktable, and good lighting.
- Flex Space: Design a flexible area that can be easily adapted for different purposes, such as hosting parties, family gatherings, or setting up temporary sleeping arrangements.
3. Incorporate Functional Storage Solutions
Storage is crucial in a large family setting. Consider these storage solutions:
- Built-In Cabinets and Shelves: Install custom-built cabinets and shelves to maximize storage space while maintaining a clean and organized look.
- Storage Walls: Dedicate an entire wall to floor-to-ceiling storage with a combination of open shelves, closed cabinets, and built-in cubbies or bins.
- Under-Stair Storage: Make use of the space under the basement stairs by adding built-in drawers, shelves, or a hidden storage closet.
- Custom Closets: If you’re creating specific zones like a home office or craft room, consider adding custom closets to keep supplies and equipment neatly organized and easily accessible.
4. Consider a Kitchenette or Wet Bar
Adding a kitchenette or wet bar to your basement can greatly enhance functionality, especially when entertaining guests. Consider these features:
- Kitchenette: Install a small kitchen area with a sink, mini-fridge, microwave, and countertop space for meal prep and easy access to snacks and beverages.
- Wet Bar: Create a stylish wet bar with a sink, wine fridge, and cabinets for glassware and drink essentials. This can serve as a central gathering spot during social events.
- Pantry or Beverage Station: If you have extra space, consider adding a pantry or dedicated area for storing snacks, drinks, and entertaining supplies.
If you’re ready to transform your basement into a functional and inviting space for your large family, contact AB & K Bath and Kitchen today at 414-329-1882. Our expert team of remodelers will work with you to design and create a basement that meets your family’s unique needs and enhances your home’s overall functionality. Don’t wait to maximize your space and create a more enjoyable living environment for your family!

